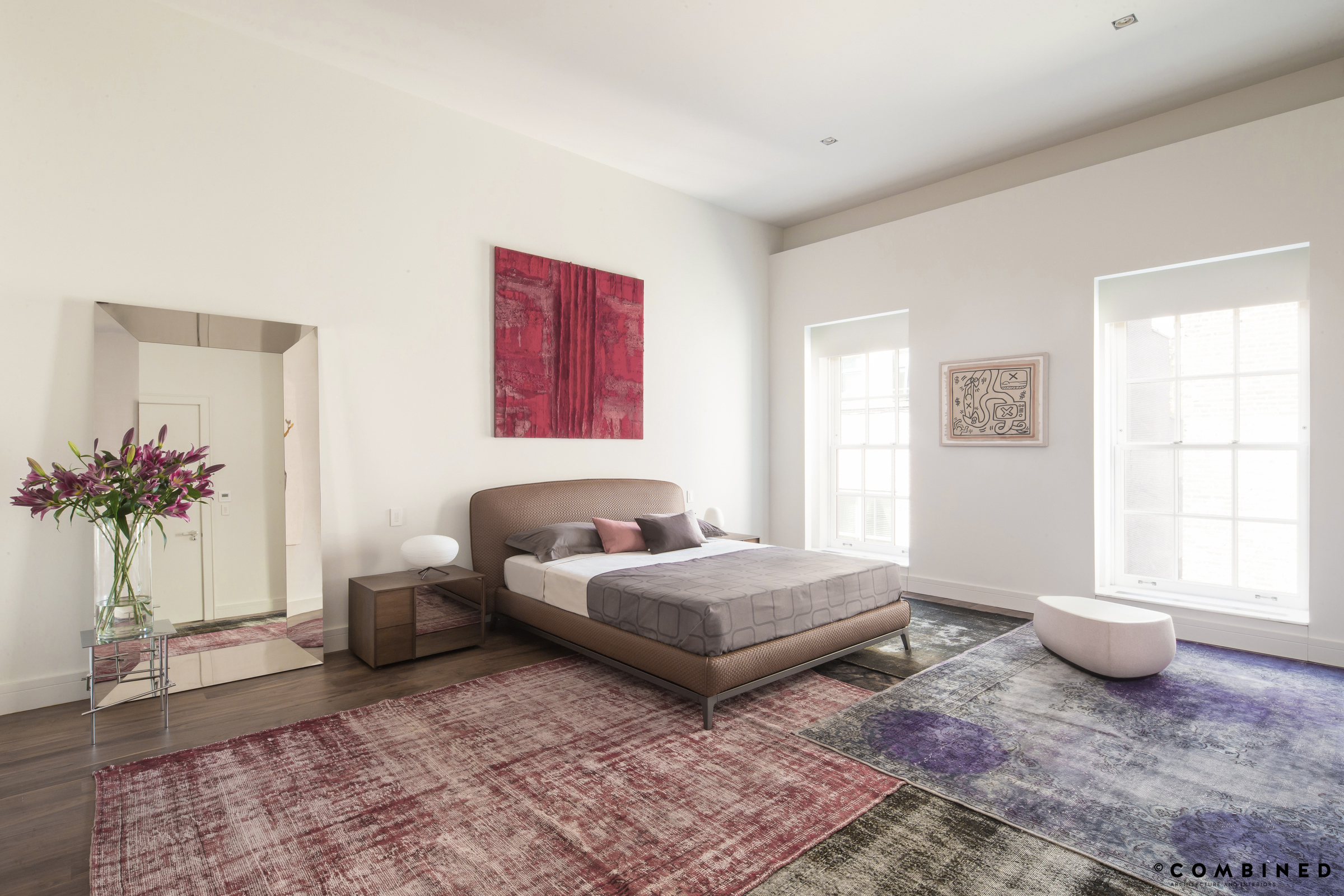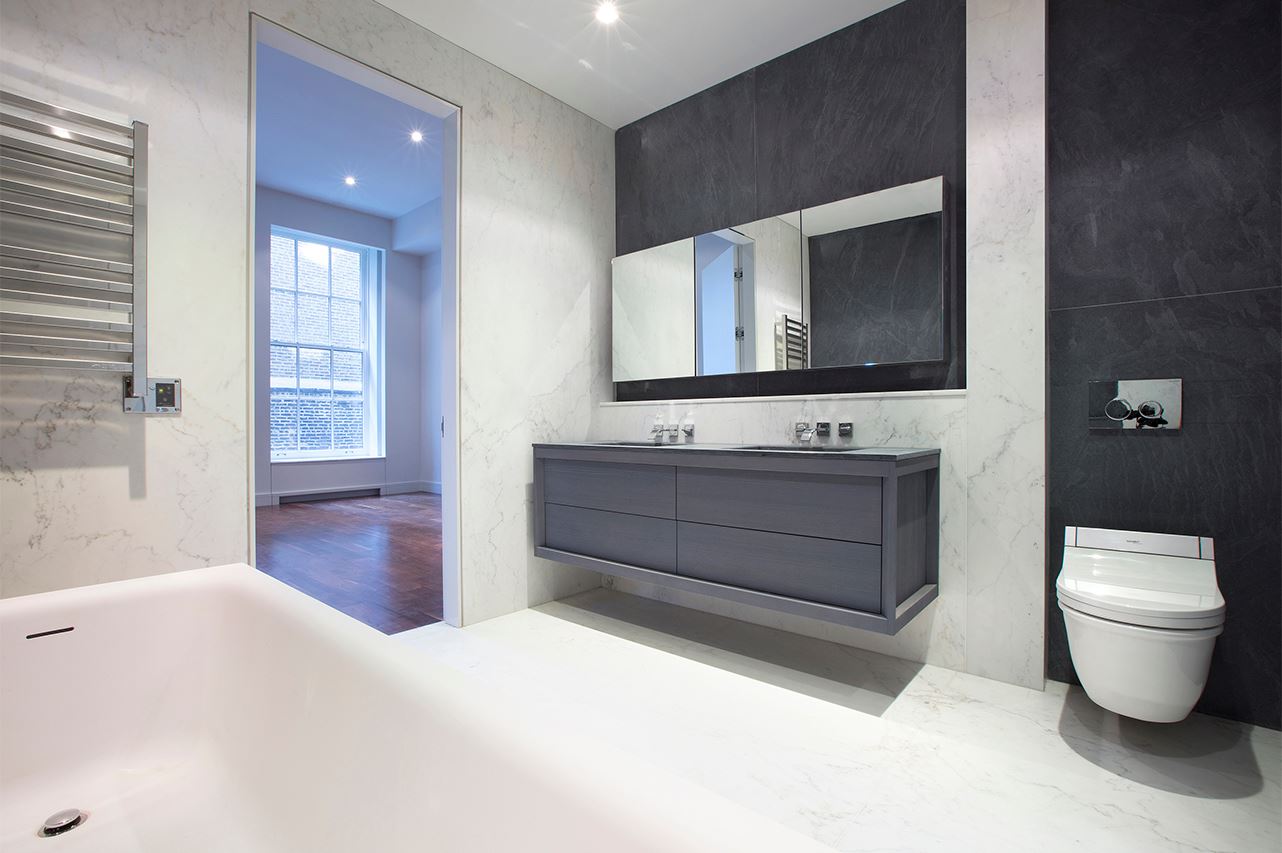53 Greene street.
SOHO, NEW YORK
53 Greene St involved the conversion and extension of a landmarked warehouse in the Soho Cast Iron district. Unique to the area, the project was developed as true residential occupancy through a City Planning Special Permit as a result of extensive historic restoration and careful design of the new enlargement. All existing historic fabric was retained, but a new stair and elevator core was added, as well as a penthouse addition. The end product is a 20,000 sf mixed-use condominium with 2700 sf floor through loft units. Retail at ground floor was introduced at the ground floor as part of the conversion.









