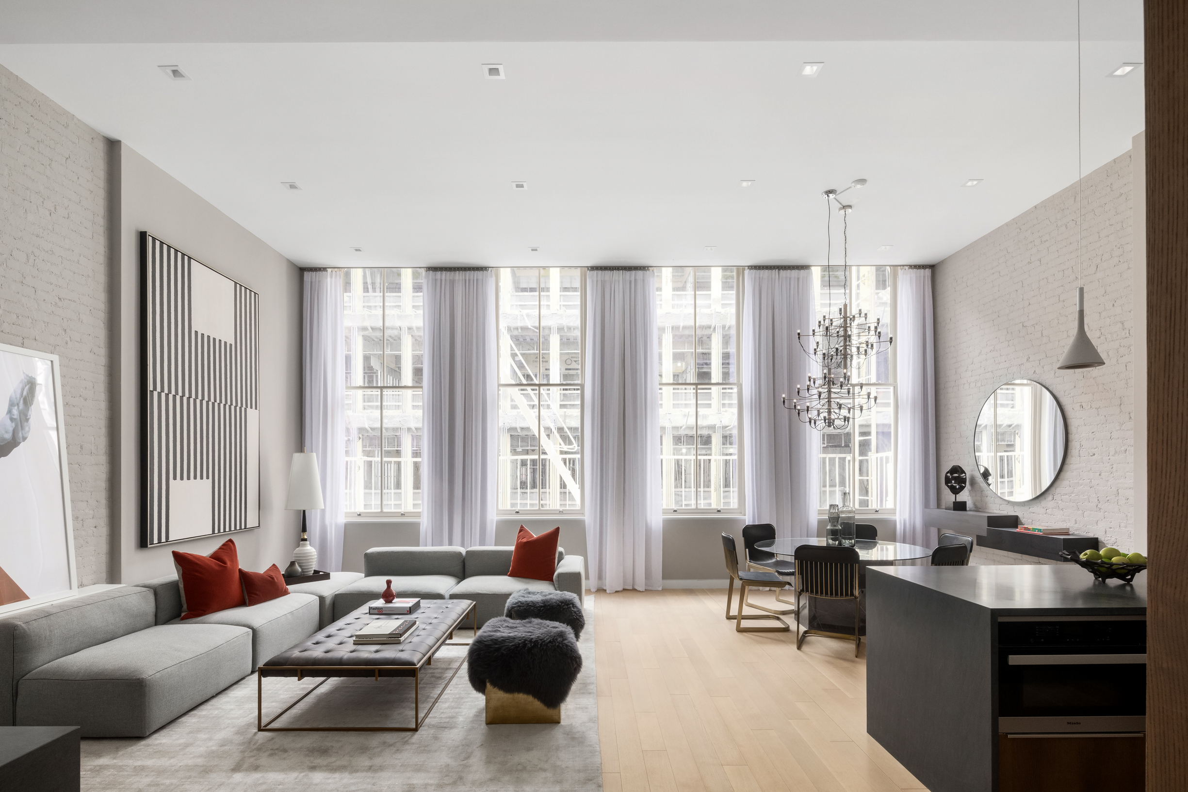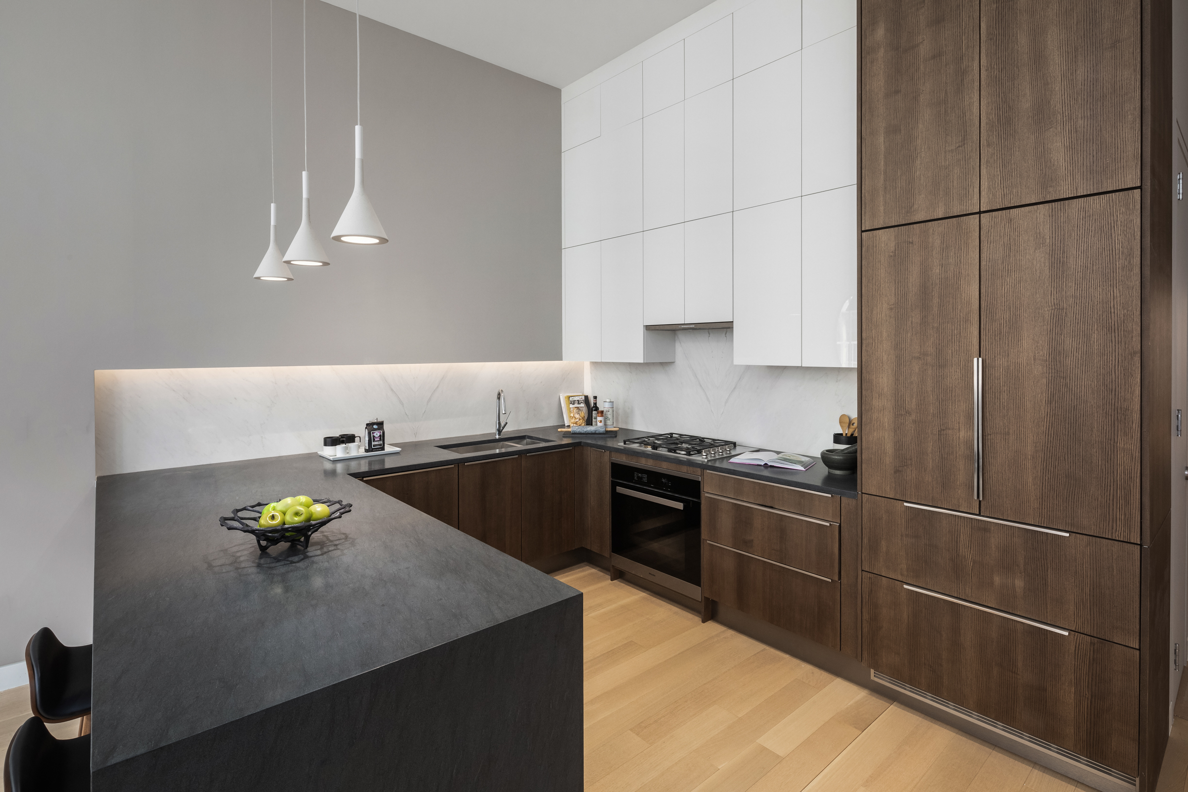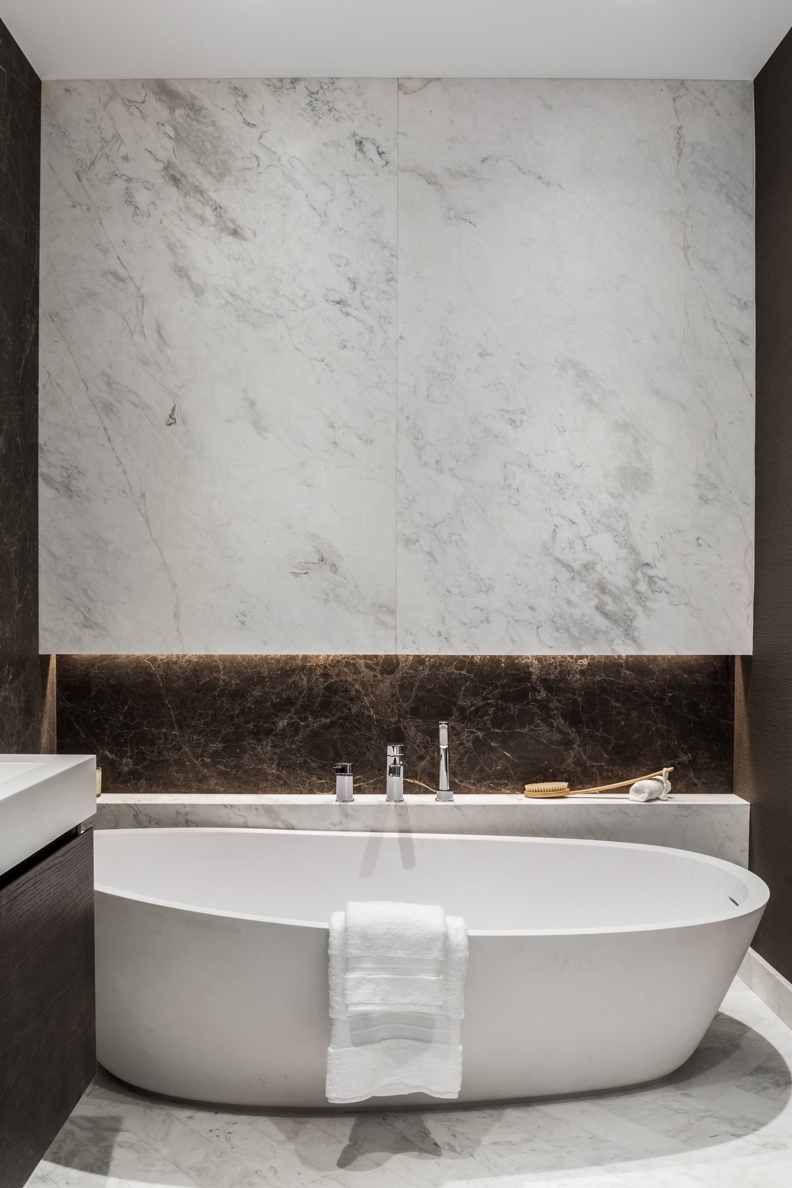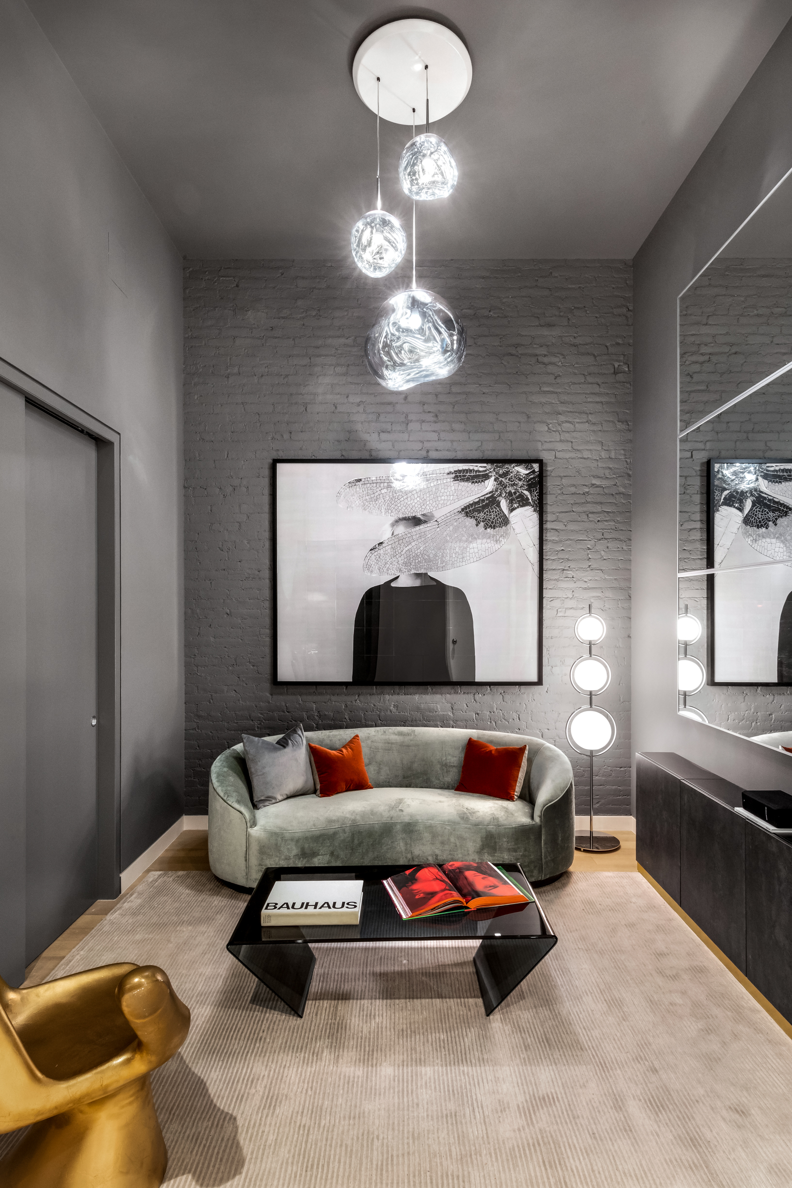10 Greene St.
SOHO, New York
.At 10 Greene Street, Combined Architecture and Interiors converted an existing 5 story 17,000 sf cast iron loft building in Soho from commercial to residential condominium units with ground floor retail. In addition to restoring the landmarked structure, the scope of work included adding a new 1.5 story penthouse addition. The typical floors consist of floor-through two bedroom units with generous living/dining spaces overlooking Greene Street. The Penthouse unit is a triplex with outdoor roof terraces at the upper two levels. The design celebrates the legacy of the Soho loft while presenting crisp contemporary detailing. Conversion and extension of a landmarked loft building into a 17,100sf mixed-use development.
Completed 2019
Photos courtesy of Evan Joseph. Staging by IMG.














